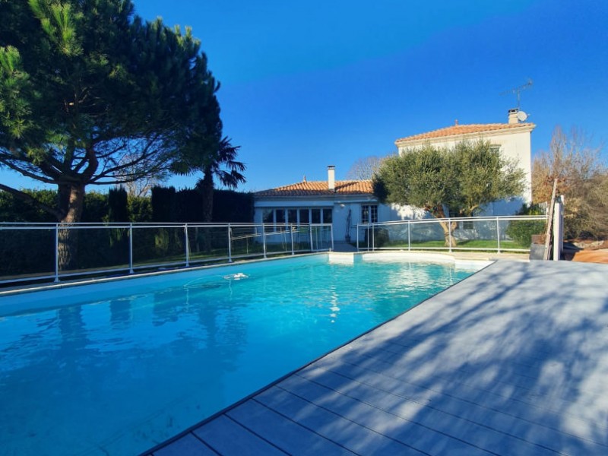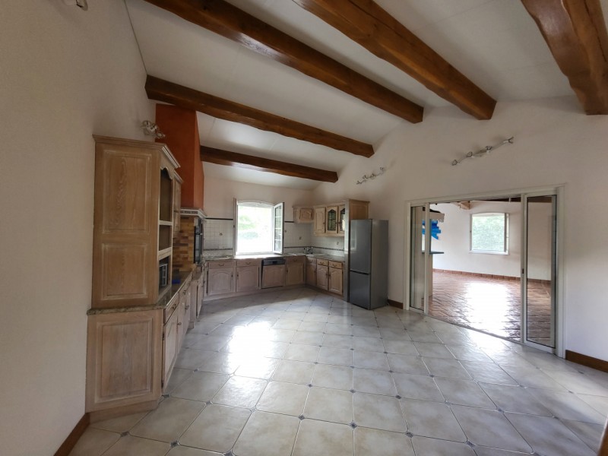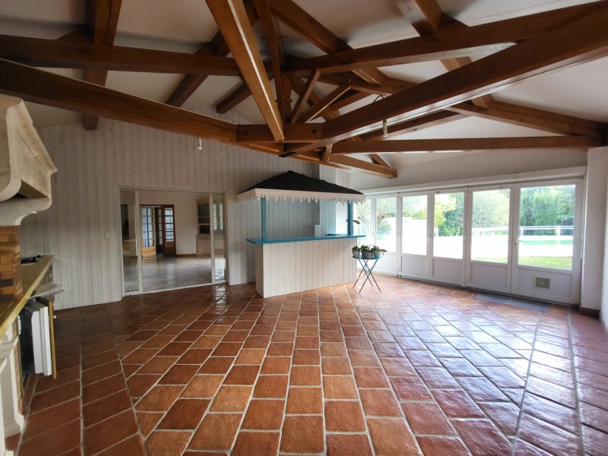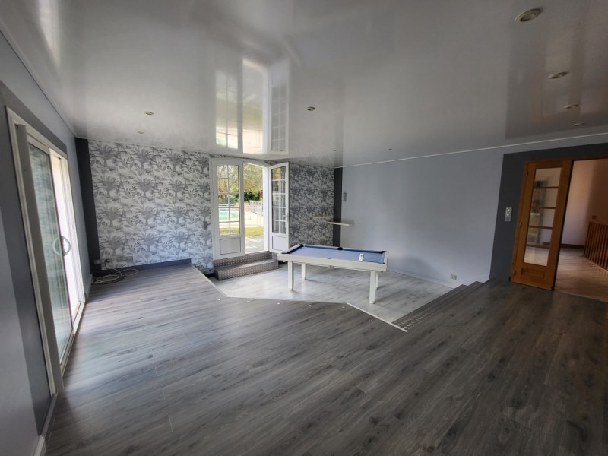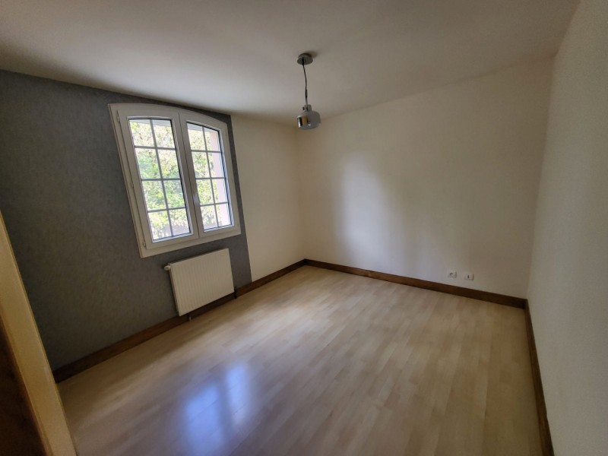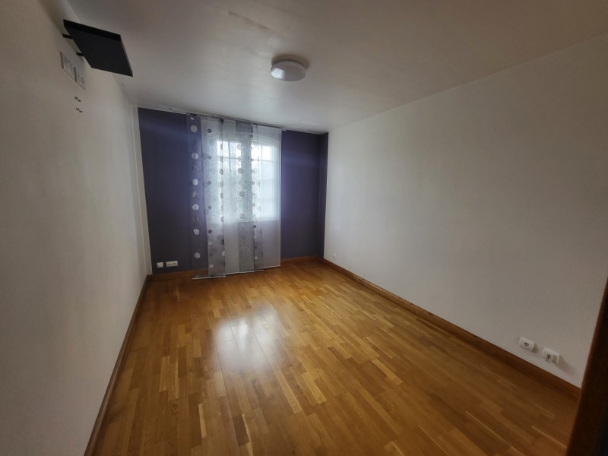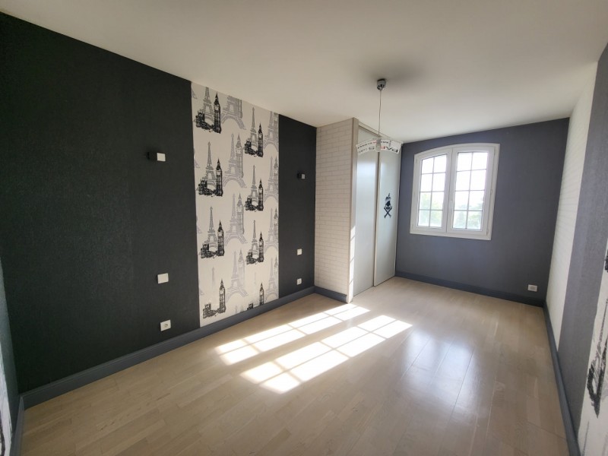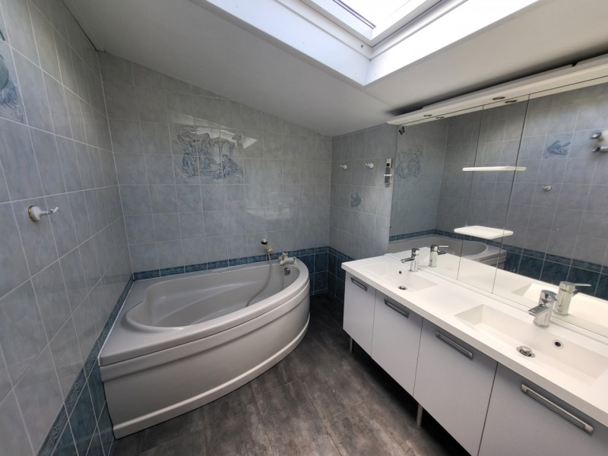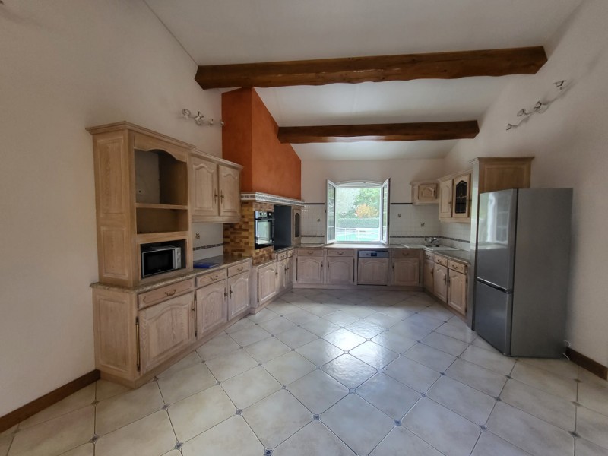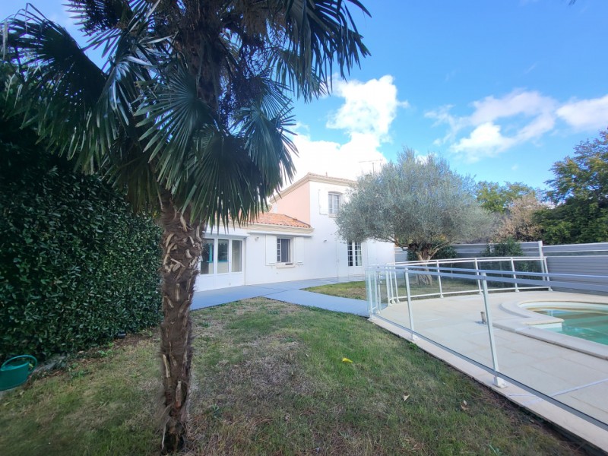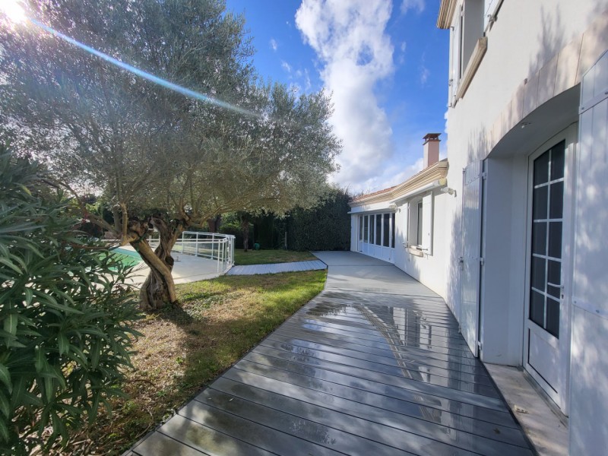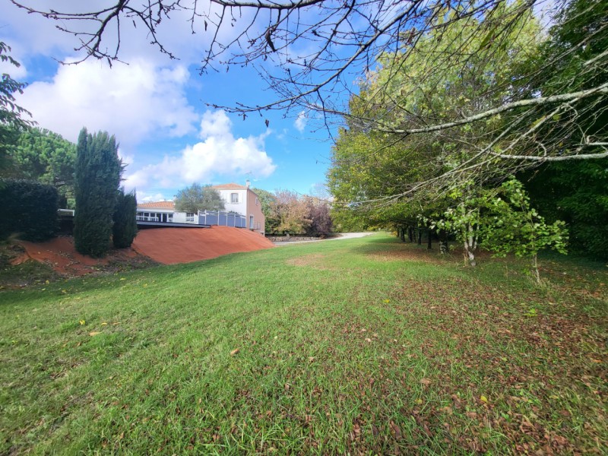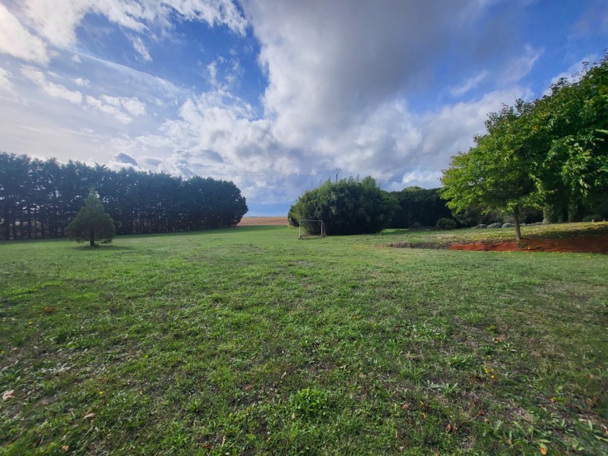House - Mansle
Country home with swimming pool and land
In the heart of the Charente countryside, discover this beautiful family home.
With an area of 200 m², it offers a large fully equipped and furnished kitchen, a living room with balcony and access to the terrace, a bedroom, a toilet and an a room equipped with a bar, a BBQ, a fryer, a fridge or a hob. It can be used in winter and summer thanks to its bay overlooking the pool, it offers a warm additional living space.
Upstairs, two bedrooms, a full bathroom and a separate toilet.
The basement ffers additional living space, ideal for a teenager or to receive guests.
It includes a bedroom with closet type dressing room, a bathroom and a kitchen area.
Amenities, that can be converted into a cottage, totally independent.
Garage, double carport, cellar and boiler room in the basement.
All on a garden of more than 8600 m ² with a swimming pool with dominant view and a
terrace.
Double glazed PVC windows, mosquito nets and insulated aluminum shutters, PAC air/ water coupled with condensing oil boiler, and individual septic tank to current standard.
- 6 Rooms
- 4 Bedrooms
- 1 Bathroom
- 1 Shower room
- Habitable area: 200 sqm;
- Living space: 30 sqm;
- Terrace: 20 sqm;
- Land: 8660 sqm;
- Property tax: 1 100 €
Price agency fees INCLUDED : 316 160 €
Price agency fees EXCLUDED : 304 000 €
Agency fees of 4.00% , all tax included, to be paid by the buyer
Ref.:8093 JI
Detailed information
Basement :
- Bedroom - 10 m² - lino - dressing room
- Shower-room - 5 m² - lino - shower - vanity units - cupboard - extractor fan
- Kitchen - lino - sink - cupboards
- Boiler room / laundry room - 15 m² - washing machine connections - boiler - cumulus - pool pump
- WC - 2 m² - lino - extractor fan
- Garage - 20 m² - cement floor - electric door
- Workshop - 24 m² - fuel tank 2x1500 L
- Canopy - 42 m²
Ground floor :
- Entrance hall - 11 m² - tiled floor
- Sitting room - 35,40 m² - laminate boards on marble - French windows on balcony and terrace
- Kitchen - 26,10 m² - tiled floor - fitted and equipped - bay window with electric blind
- WC - 2 m² - tiled floor - under straircase
- Patio covered - 42,60 m² - tiled floor - accordion bay window - sink - plancha/BBQ - fryer - hobs - bar - fridge
First floor :
- Landing
- Bedroom - 13, 71 m² - parquet floor - dressing furniture
- Bedroom - 13, 67 m² - parquet floor - dressing furniture
- Bathroom - 8 m² - tiled floor - bath - shower - vanity unit - heated towel rail - extractor fan - velux with electric blind
- WC - 2 m² - lino
Energy report :
- Energy Consommation: 166 KWHep/m²an Classe C
- Emission de gaz à effet de serre: 16 Kgco2/m²an Classe C
- Date de réalisation DPE (jj/mm/aaaa) 03/03/2023
Land :
- Mature garden
- Swimming Pool
- Land
- Terrace
Kitchen equipment :
- Oven
- Extractor hood
- Dishwasher
- Kitchen cupboards
- Hob
Electrical equipment :
- Electric garage doors
- Electric shutters bay windows
Other equipment :
- Septic tank Individual septic tank to current standard
- Oil-fired heating
- Heat pump
Roof :
- Roof tiles Very good condition
Windows :
- PVC double glazing
- Shutters alu
Orientation :
- South bay windows, terrace and swimming pool
Energy performance diagnosis
166 kWhEP/m²/an
16 KgeqCO2/m²/an
Energy report :
Energy Consommation: 166 KWHep/m²an Classe C
Emission de gaz à effet de serre: 16 Kgco2/m²an Classe C
Date de réalisation DPE (jj/mm/aaaa) 03/03/2023


