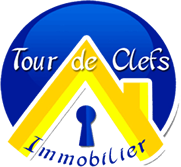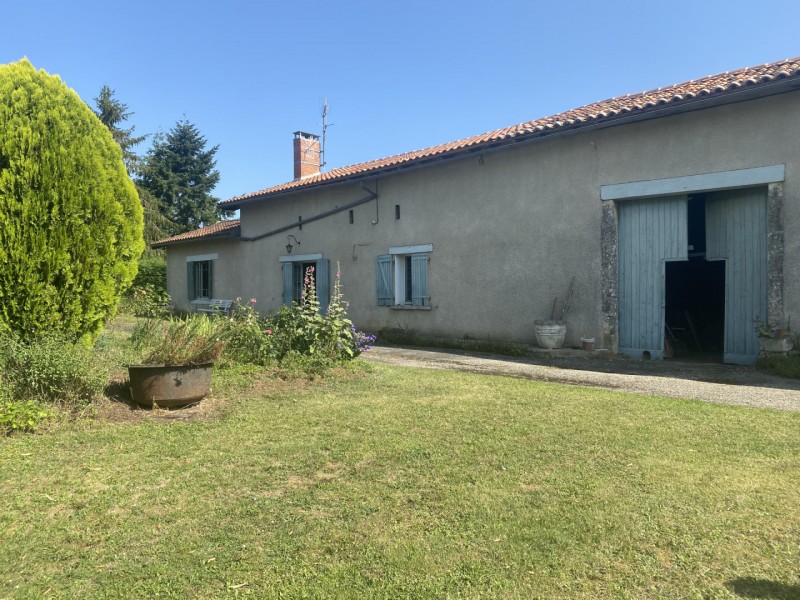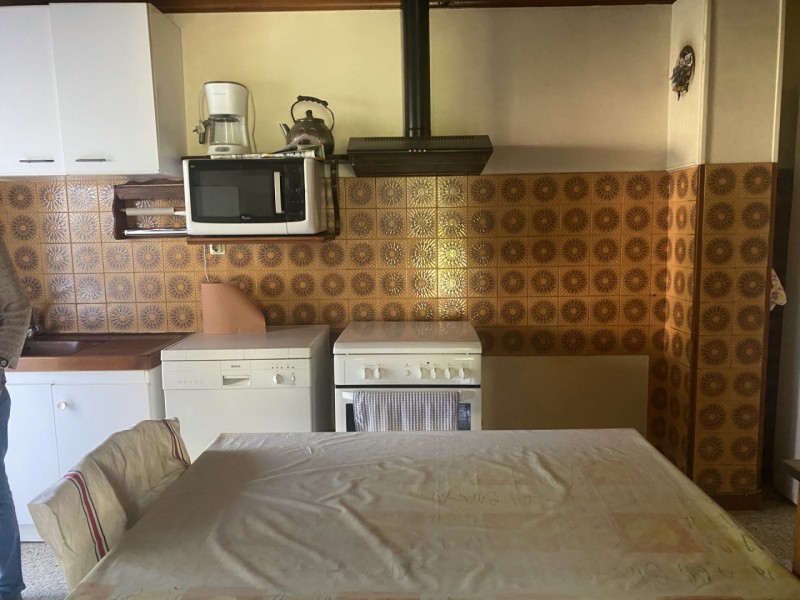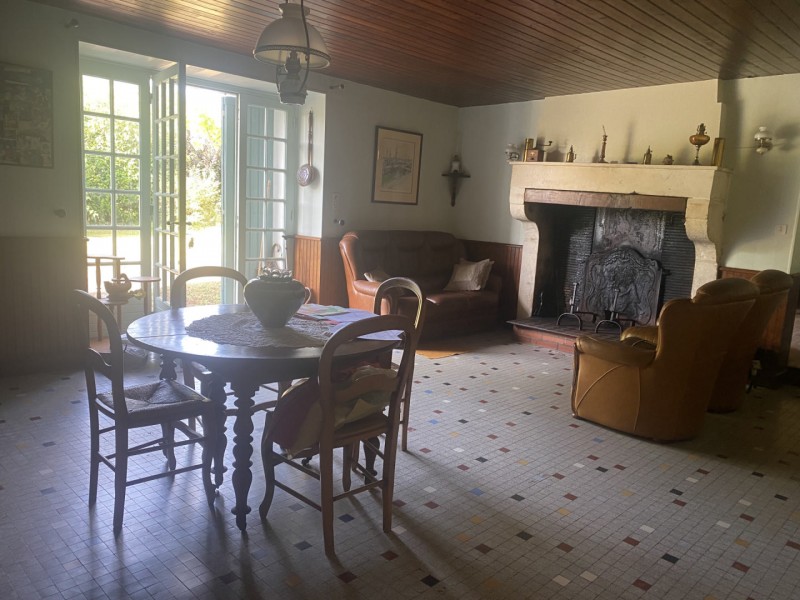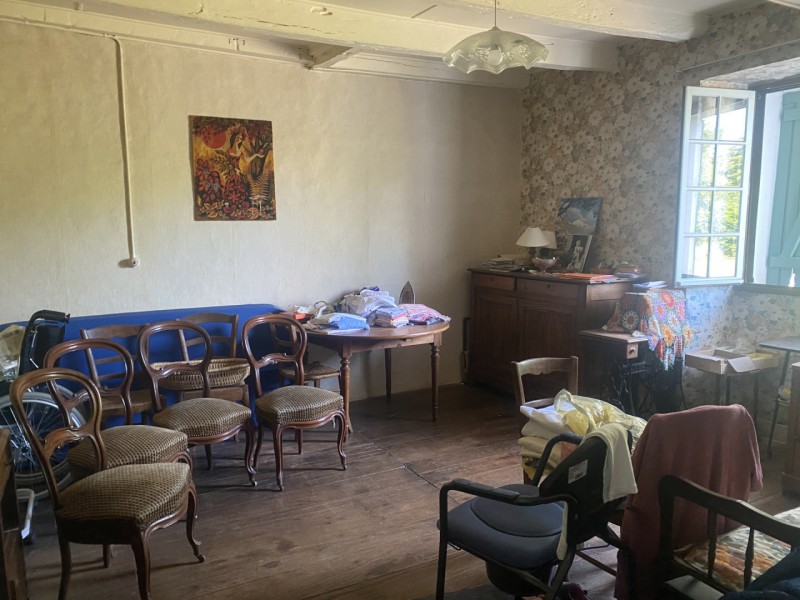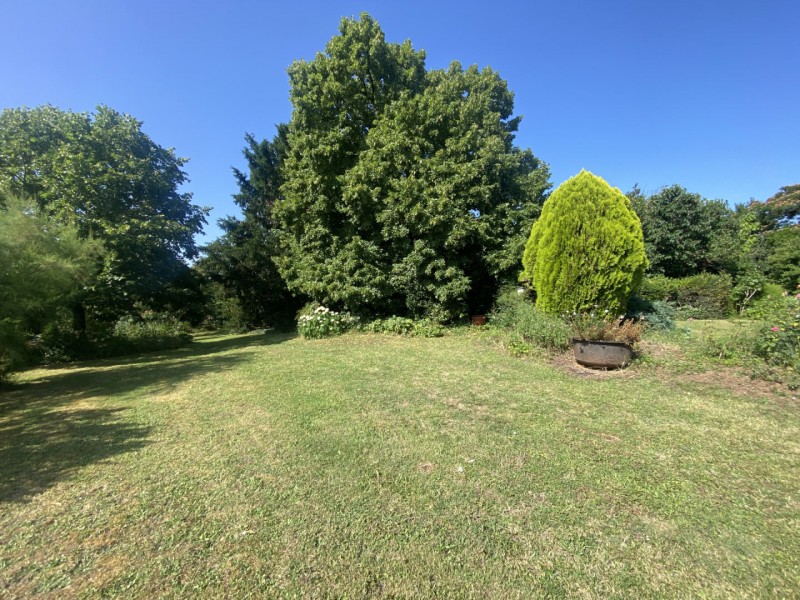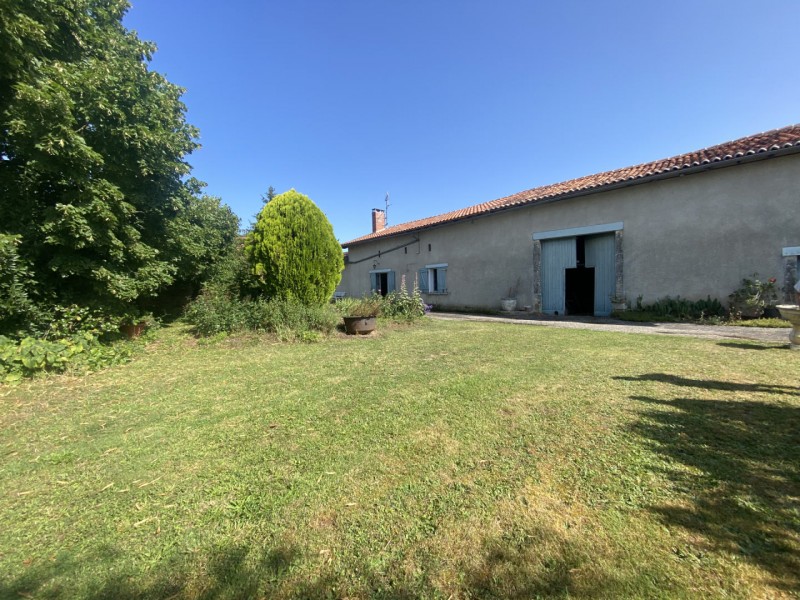House - La rochefoucauld
Longere with land and outbuildings
Close to La Rochefoucauld,
Longere with 135 m² of living space to refresh.
It includes a kitchen, living room with chimney, 3 bedrooms, a shower room, a cellar and boiler room.
Many outbuildings such as, a barn of 78m², an open barn of 92m², three small oubuildings and other outbuilding of 84m².
Adjoining enclosed land of more than 6000 m².
Fuel heating, single glazed windows and a roof in good condition.
Very quiet location in the countryside 3 km from shops.
- 5 Rooms
- 3 Bedrooms
- 1 Shower room
- Habitable area: 136 sqm;
- Living space: 28 sqm;
- Land: 6172 sqm;
Price agency fees INCLUDED : 231 000 €
Price agency fees EXCLUDED : 220 000 €
Agency fees of 5.00% , all tax included, to be paid by the buyer
Ref.:8362 LR
Detailed information
Ground floor :
- Reception room 28 m², tiled floor, chimney, french doors
- Kitchen 12,8 m², tiled floor, access to garden
- Bedroom 19,2 m², carpet over cement floor
- Bedroom 28,16 m², parquet floor
- Bedroom 20,4 m², parquet floor, beams
- Shower-room 7 m² environ, tiled floor, shower, sink
- WC 1,55 m², tiled floor
- Wine store 10,5 m², cement floor, beams
- Office 7,6 m², tiled floor, cupoards
- Passageway
- Boiler room 5,2 m², cement floor, fuel boiler
Attic :
- For conversion 83 m²
Energy report :
- Energy Consommation: 318 KWHep/m²an
- Emission de gaz à effet de serre: 93 Kgco2/m²an
- Date de réalisation DPE (jj/mm/aaaa) 02/10/2023
Outbuildings :
- Barn 78 m², clay floor
- Open barn 92 m², detached, roof and metal structure
- Outbuildings 3 small outbuildings in barn facing street
- Outbuildings 84 m², attached
Other equipment :
- Septic tank Individual septic tank not to current standard
Roof :
- Roof tiles
- Condition
Windows :
- Wood Single glazing
Energy performance diagnosis
Creation date of energy report 02/10/2023
318 kWhEP/m²/an
93 KgeqCO2/m²/an
Energy report :
Energy Consommation: 318 KWHep/m²an
Emission de gaz à effet de serre: 93 Kgco2/m²an
Date de réalisation DPE (jj/mm/aaaa) 02/10/2023
