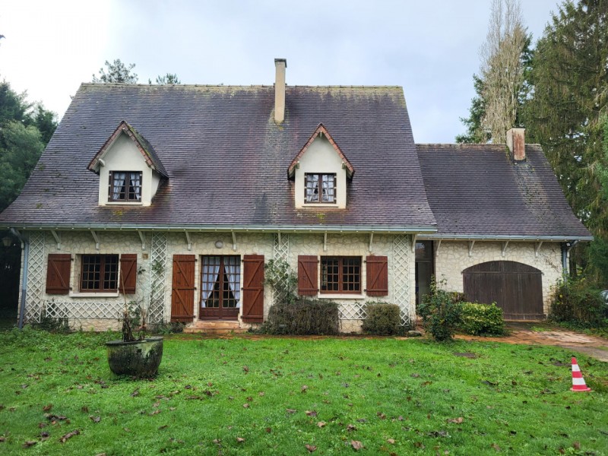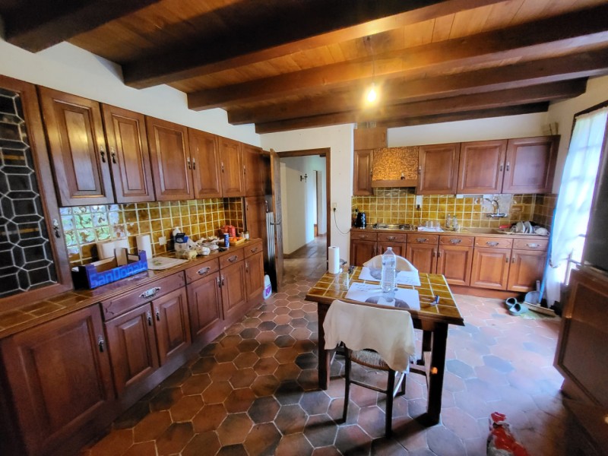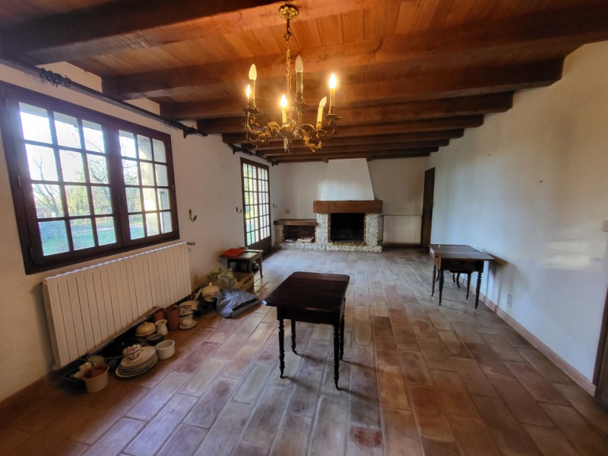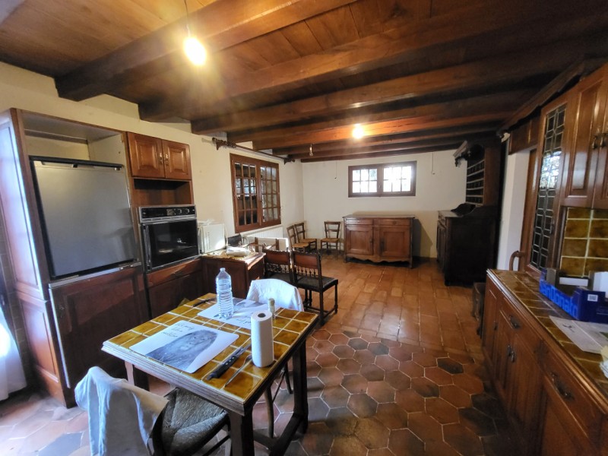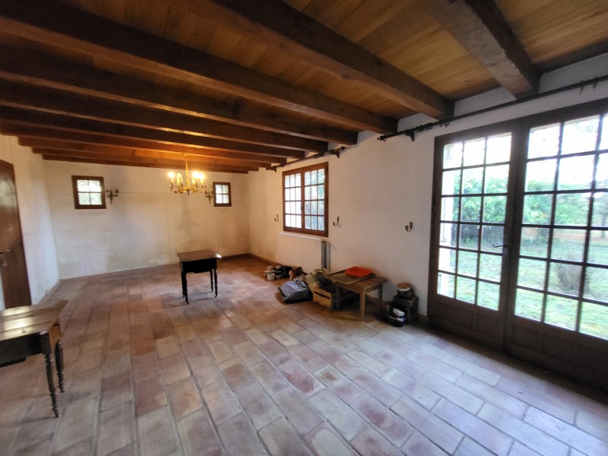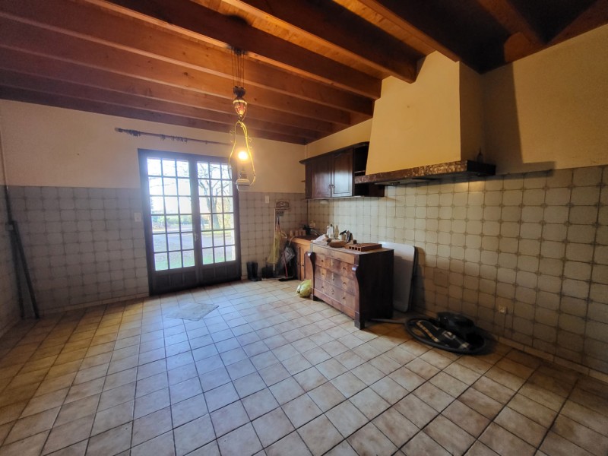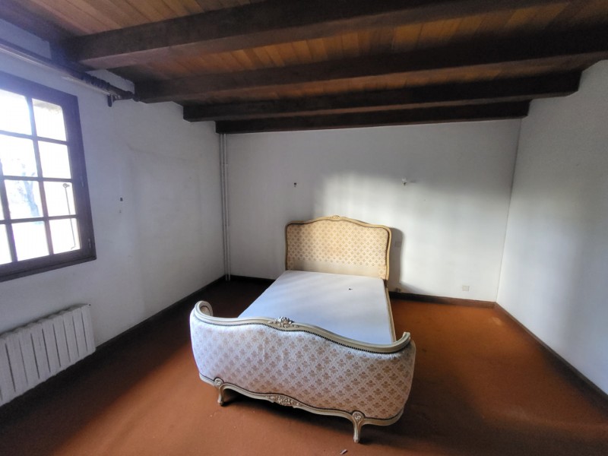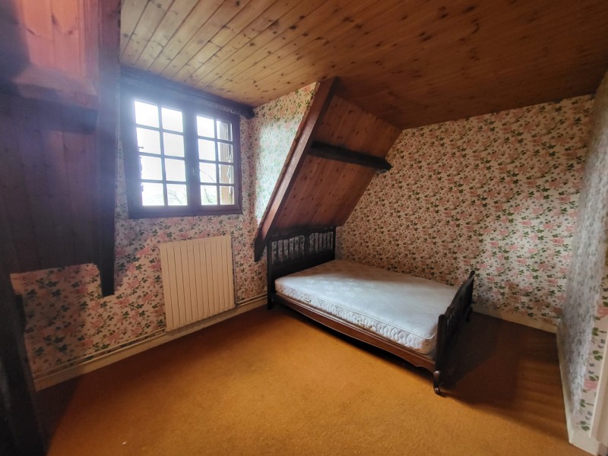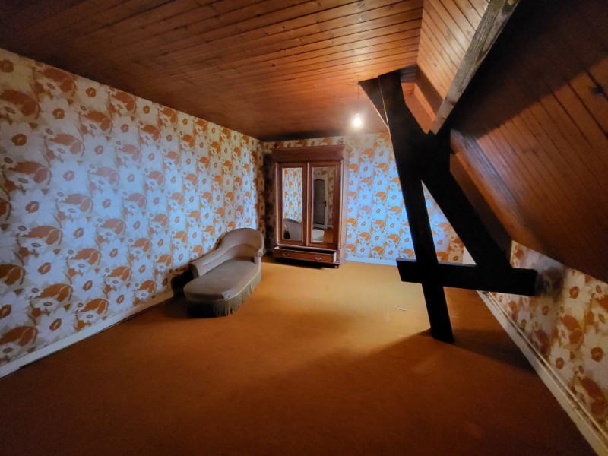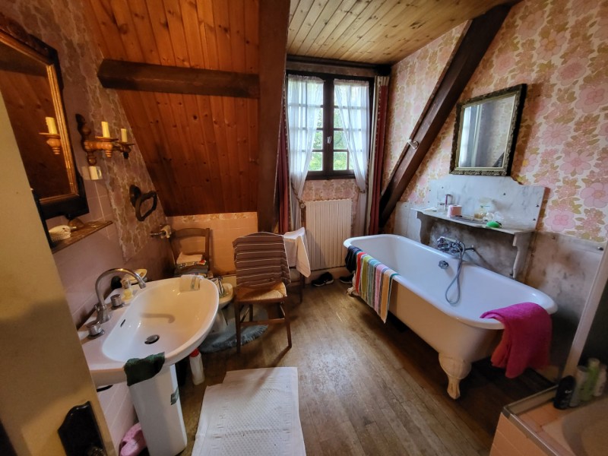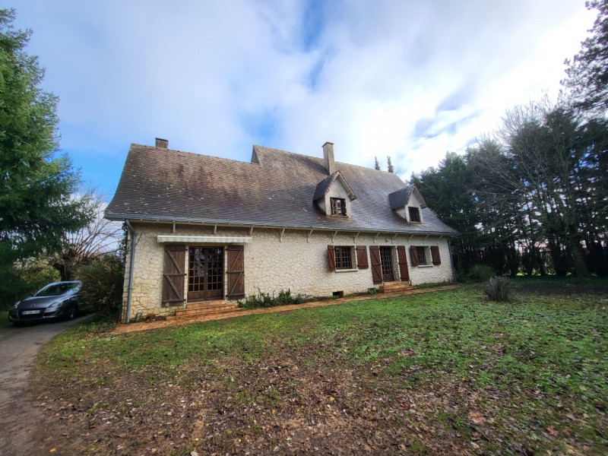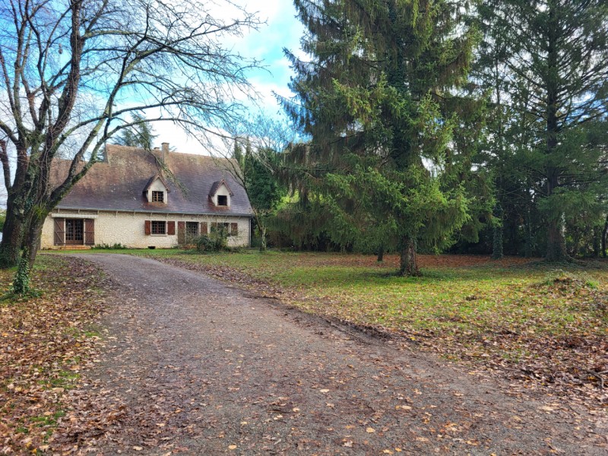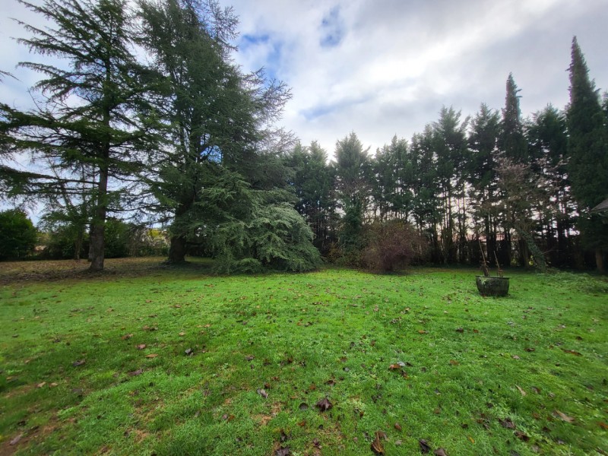House - Chasseneuil sur bonnieure
Family house with land
Nestled in a wooded and private park of nearly 6,000 m², discover this superb character house.
With a living area of 200 m², distributed over 2 levels, it includes a spacious kitchen, a bright and warm living room with an open fireplace, 4 bedrooms, an office, a laundry room and two bathrooms.
Convertible attic, cellar and boiler room.
Double garage and workshop of about 75 m² each.
All amenities close by.
- 8 Rooms
- 4 Bedrooms
- 1 Bathroom
- 1 Shower room
- 1 Office
- Habitable area: 196 sqm;
- Living space: 30 sqm;
- Terrace: 20 sqm;
- Land: 5736 sqm;
Price agency fees INCLUDED : 312 000 €
Price agency fees EXCLUDED : 300 000 €
Agency fees of 4.00% , all tax included, to be paid by the buyer
Ref.:8416 JI
Detailed information
Basement :
- Cellar - 16 m² - cement floor
- Boiler room - 18 m² - cement floor - fuel boiler
Ground floor :
- Entrance hall - 2,50 m² - tomette
- Reception room - 30 m² - tomette - open fireplace - french door on terrace
- Kitchen - 30 m² - tomette - fitted and equipped - french door on garden - kitchen area
- Utility Room - 22 m² - tiled floor - sink - hobs - french doors to terrace
- Bedroom - 16,50 m² - carpet floor
- Shower-room - 4,50 m² - tiled floor - shower - sink
- WC - 2 m² - tomette - window
- Laundry - 5 m² - tomette - equipped (cupboards and wardrobe)
- Corridor - 8 m² - tomette
First floor :
- Landing / corridor - 6,50 m² - parquet floor
- Bedroom 4 - 20,50 m² - carpet floor - cupboard
- Bedroom 3 - 21,50 m² - carpet floor
- Bedroom 2 - 19,50 m² - carpet floor
- Bathroom - 8,50 m² - parquet floor - bath - shower - bidet - sink
- Study or dressing room - 12,50 m² - carpet floor - access to bedroom 3
- WC - 2 m² - lino - window
Attic :
- Attic to convert - 60 m² - parquet floor - access to bedroom 3
Energy report :
- Energy Consommation: 268 KWHep/m²an Classe F
- Emission de gaz à effet de serre: 84 Kgco2/m²an Classe F
- Date de réalisation DPE (jj/mm/aaaa) 23/09/2023
Outbuildings :
- Garage - 75 m² - cement floor
- Workshop - 70 m² - clay floor
Land :
- Private Lane
- Mature garden
- Parking
- Terrace
Kitchen equipment :
- Oven
- Extractor hood
- Kitchen cupboards
- Hob
Other equipment :
- Septic tank Individual septic tank not to current standard
- Oil-fired heating
- Wood heating
Roof :
- Roof tiles Good general condition
Windows :
- Wood single glazing
- Door Entrance door aluminium
Services :
- Shops nearby
- School nearby
- Super market nearby
- Town Centre nearby
Connections :
- Water
- Electricity
Energy performance diagnosis
268 kWhEP/m²/an
84 KgeqCO2/m²/an
Energy report :
Energy Consommation: 268 KWHep/m²an Classe F
Emission de gaz à effet de serre: 84 Kgco2/m²an Classe F
Date de réalisation DPE (jj/mm/aaaa) 23/09/2023


