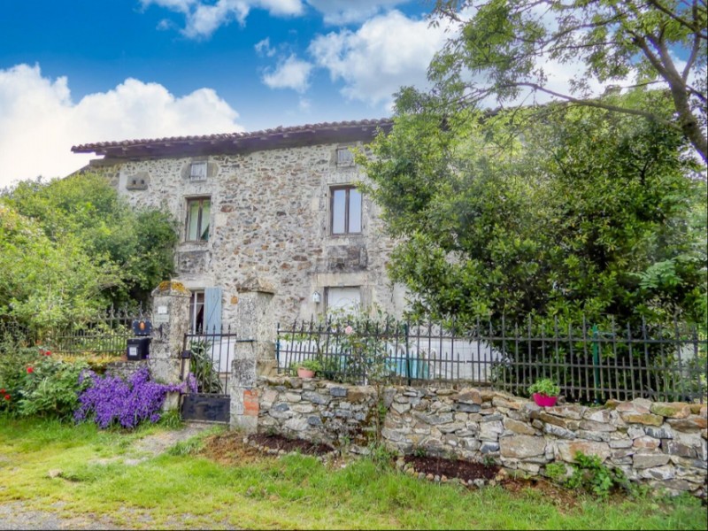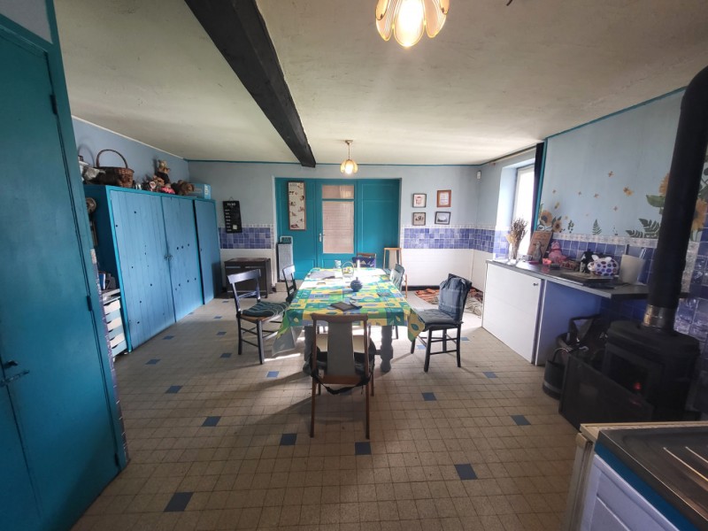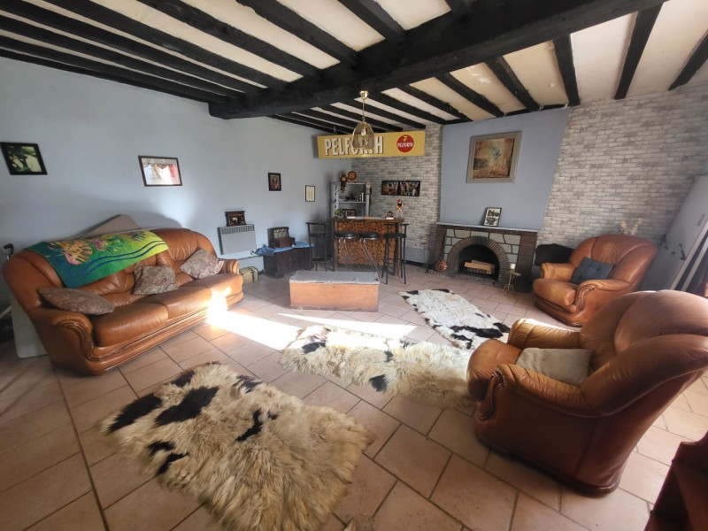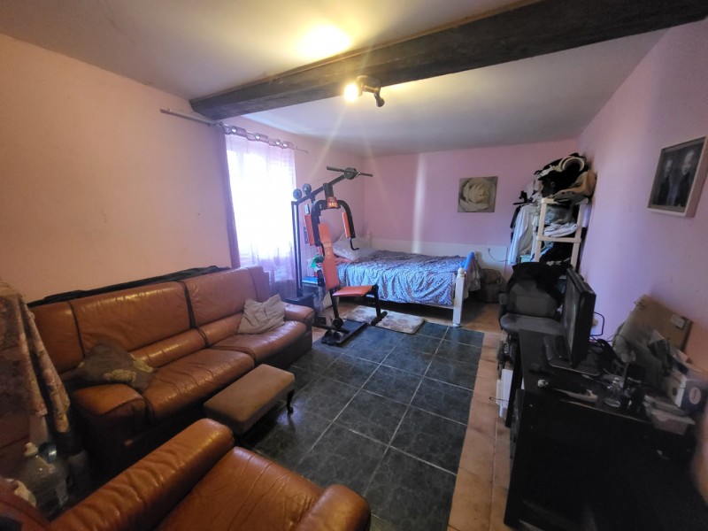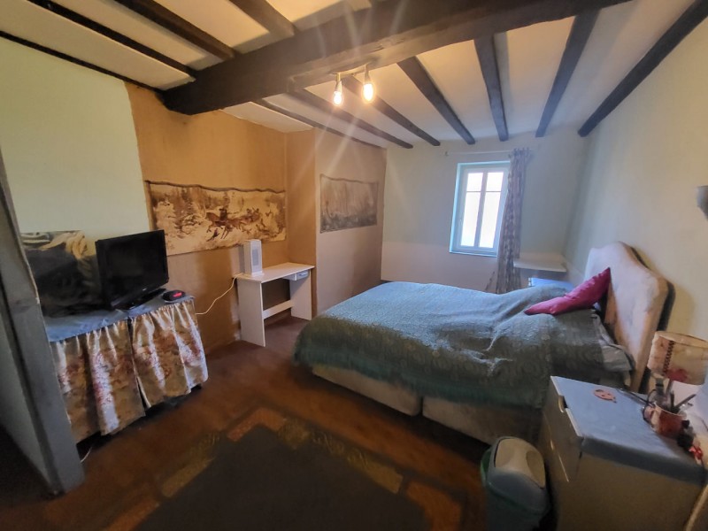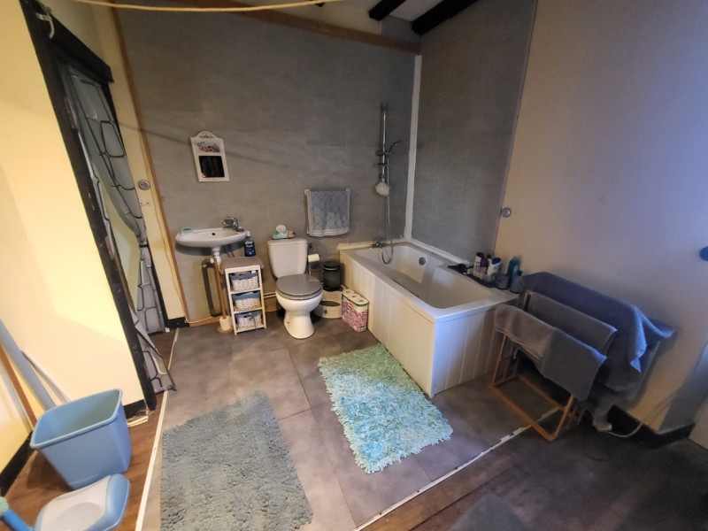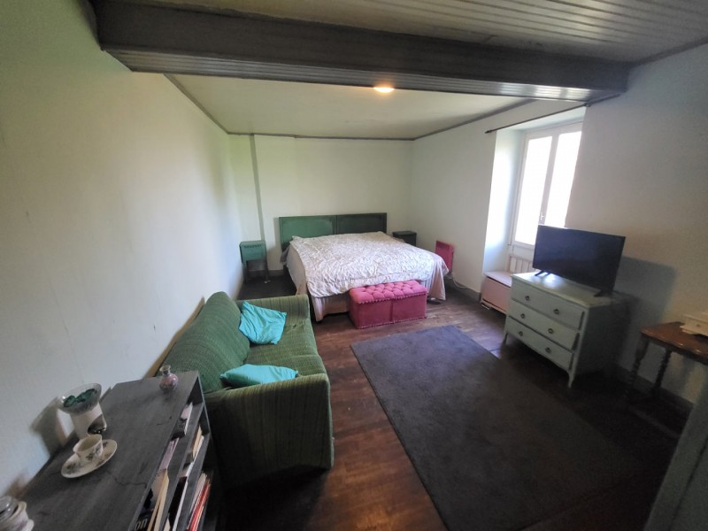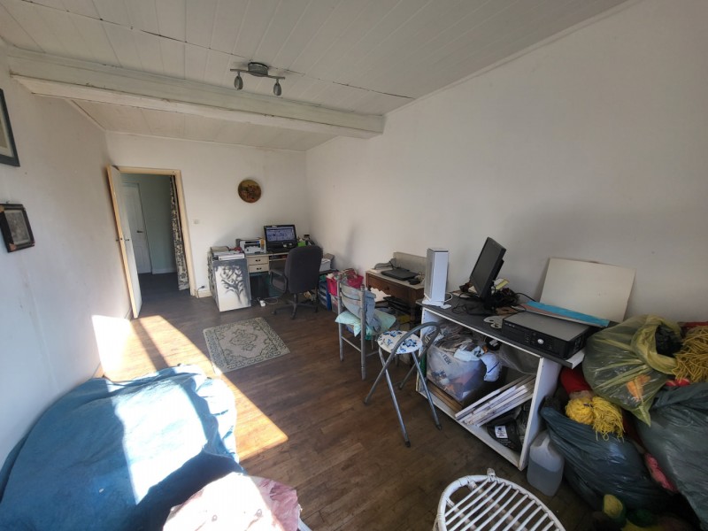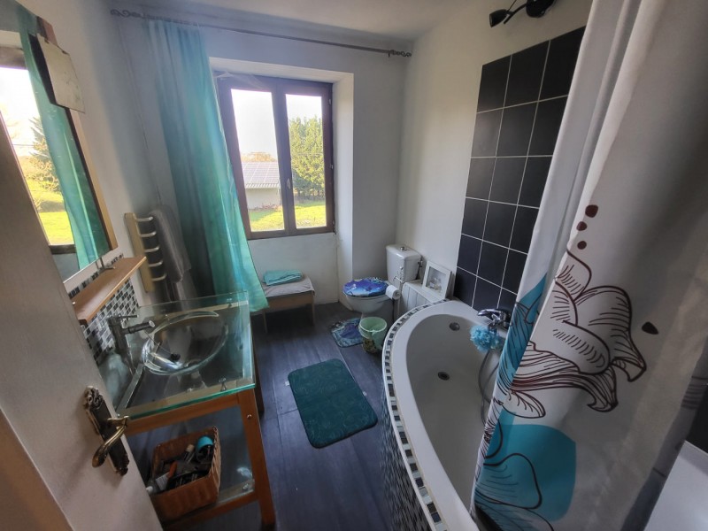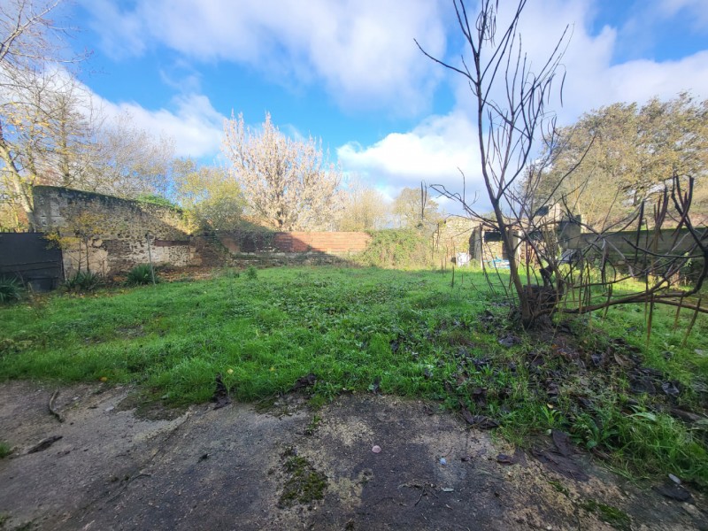House - Roumazieres loubert
Country house with almost 2 hectares
Close to Roumazières,
Country house with 187 m²of living space.
On the ground floor, an entrance hall, a kitchen, a living room, a utility room, a bedroom, a shower room and toilet.
Upstairs, 3 bedroom, one is a master bedroom with ensuite bathroom and dressing room and another independant bathroom.
Many outbuildings such as a stable, a small house and a workshop.
Fenced mature land of 10 750m². Possible to build on the land.
- 6 Rooms
- 4 Bedrooms
- 2 Bathrooms
- 1 Shower room
- Habitable area: 187 sqm;
- Living space: 38 sqm;
- Land: 10750 sqm;
- Property tax: 743 €
Price agency fees INCLUDED : 148 400 €
Price agency fees EXCLUDED : 140 000 €
Agency fees of 6.00% , all tax included, to be paid by the buyer
Ref.:8408 JI
Detailed information
Ground floor :
- Entrance hall - 9 m² - tiled floor - staircase
- Reception room - 35 m² - tiled floor - open fireplace - french doors
- Kitchen - 27 m² - tiled floor - ceramic radiator
- Utility Room In the kitchen - 4 m²
- Bedroom 1 - 18 m² - tiled floor
- Shower-room - 12 m² - tiled floor - shower - sink - boiler - extractor fan
- WC independent in shower room - 2 m² - tiled floor - washbasin
First floor :
- Landing - 3 m² - parquet floor
- Bedroom 3 - 18 m² - parquet floor
- Bedroom 4 - 18 m² - parquet floor
- Bedroom parentale - 18 m² - parquet floor - bathroom & dressing room
- Bathroom In master bedroom - 8 m² - tiled floor - bath - sink - wc
- Bathroom - 5 m² - parquet floor - bath - sink - wc - window
- Dressing Room In master bedroom - 8 m² - parquet floor
Attic :
Energy report :
- Energy Consommation: 338 KWHep/m²an classe F
- Emission de gaz à effet de serre: 11 Kgco2/m²an classe F
- Date de réalisation DPE (jj/mm/aaaa) 08/06/2023
Outbuildings :
- Stable
- Small house - to renovate completley - access by house & outside - Downstrairs 32 m² - upstairs 84 m²
- Workshop
Land :
- Mature garden
- Fenced
- Courtyard
- Park
- Gate
- Courtyard
- Courtyard
Kitchen equipment :
- Kitchen cupboards
- Connections washing machine & dishwasher
Other equipment :
- Septic tank Individual septic tank not to current standard
- Wood heating - wood burner in kitchen & open fireplace in living room
- Solar heating - solar pannels
Roof :
- Roof tiles
- Condition
Windows :
- Wood partly double glazing
- PVC partly double glazing
View :
- Countryside view
Connections :
- Water
- Electricity
Energy performance diagnosis
338 kWhEP/m²/an
11 KgeqCO2/m²/an
Logement à consommation énergétique excessive
------Energy report :
Energy Consommation: 338 KWHep/m²an classe F
Emission de gaz à effet de serre: 11 Kgco2/m²an classe F
Date de réalisation DPE (jj/mm/aaaa) 08/06/2023


