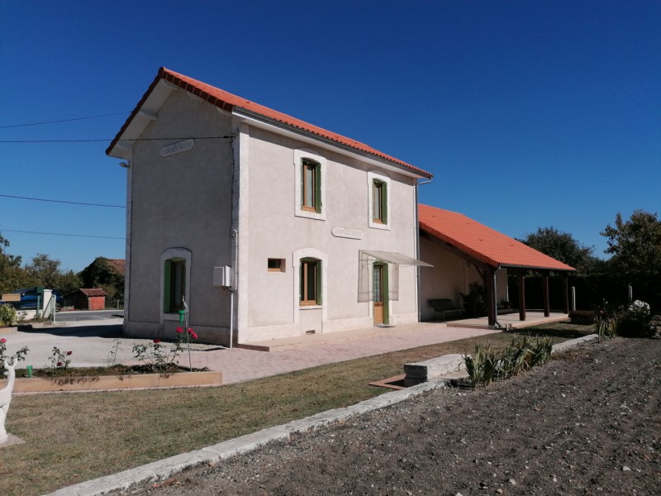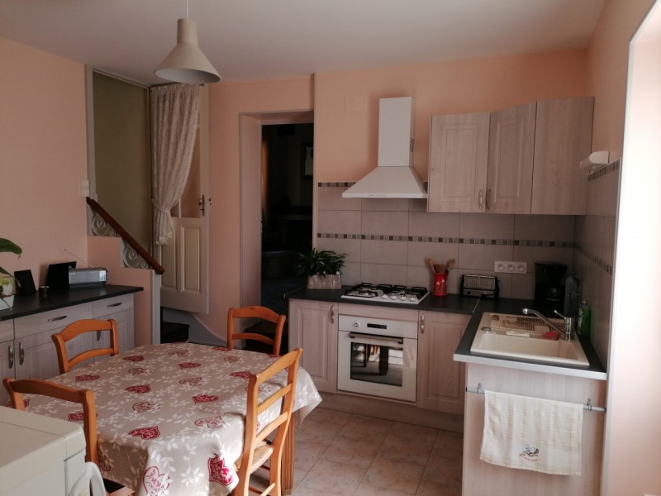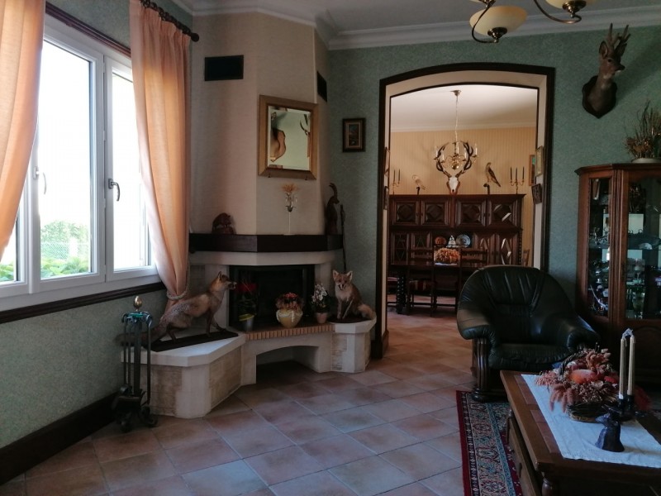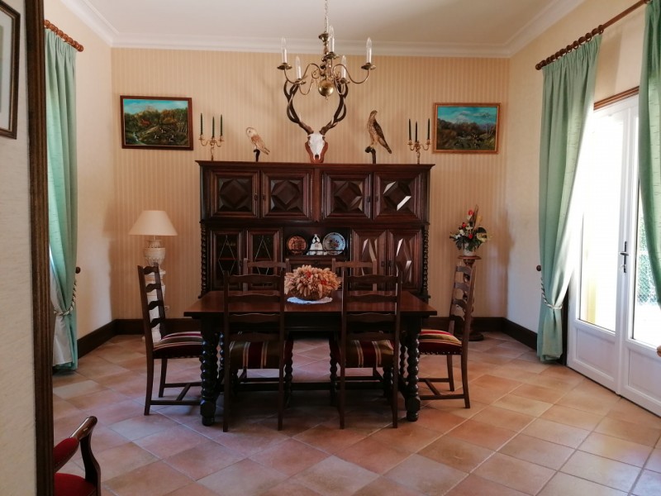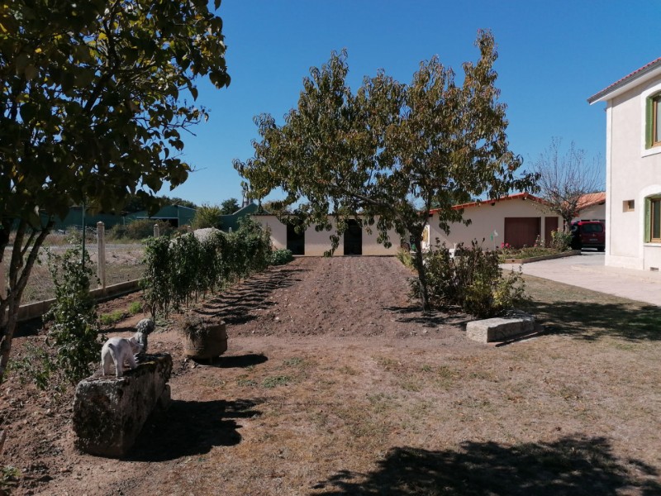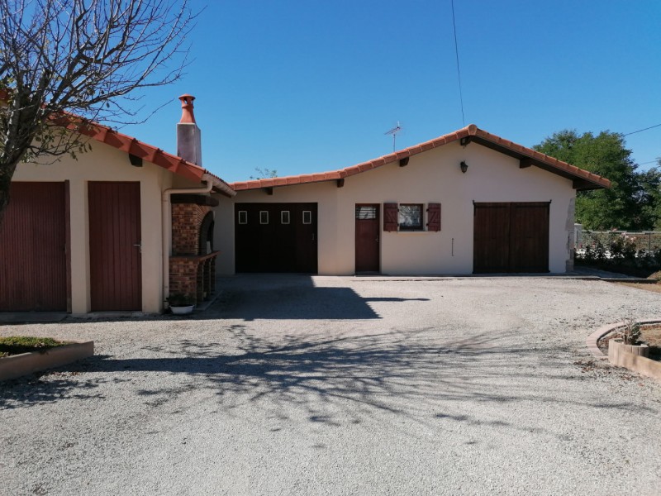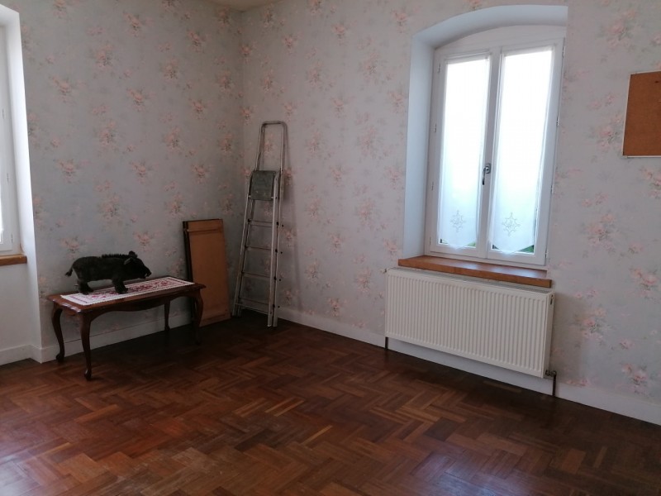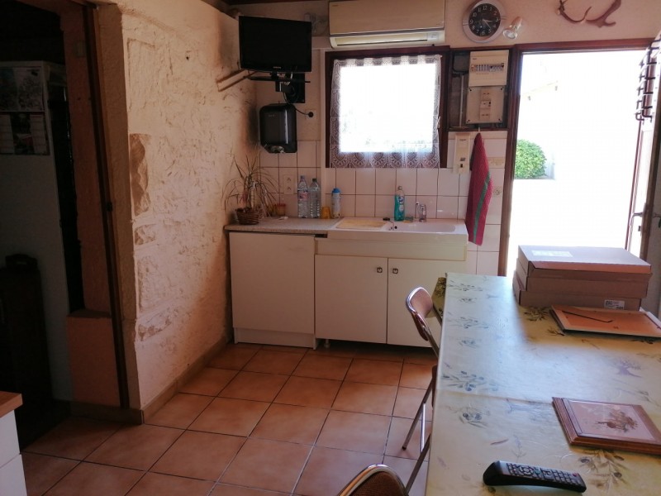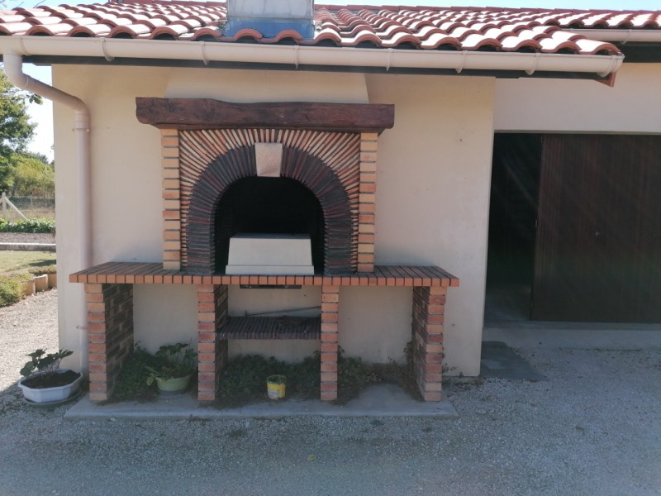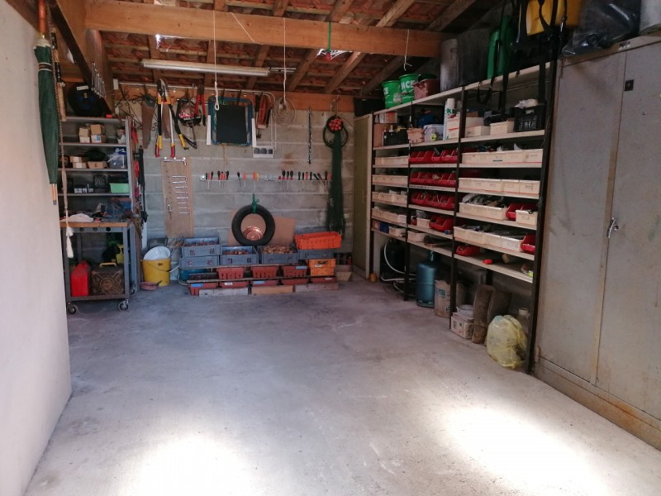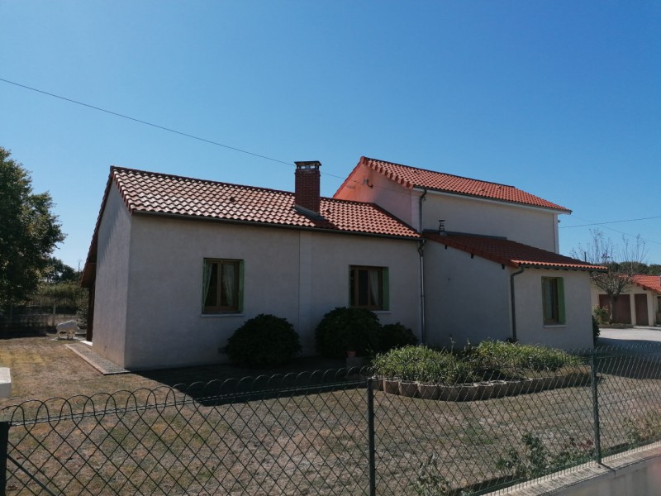House - Champagne mouton
Village house with outbuildings
10 minute walk from Chamapgne-Mouton.
Discover this village house with 109m² of living space.
It includes, a basement, a living room, a dining room, a fitted and equipped kitchen, a bedroom, a shower room and boiler room on the ground floor.
Upstairs, 2 bedrooms.
It has many outbuildings, such as a shelter and two garages.
It has a second dwelling with a kitchen and an office.
All on a mature garden of 1 400m².
Mains drains, fuel central heating, double glazed windows.
Amenities within walking distance.
- 5 Rooms
- 3 Bedrooms
- 1 Shower room
- Habitable area: 109 sqm;
- Living space: 21 sqm;
- Terrace: 30 sqm;
- Land: 1404 sqm;
- Property tax: 1 250 €
Price agency fees INCLUDED : 169 900 €
Price agency fees EXCLUDED : 160 283 €
Agency fees of 6.00% , all tax included, to be paid by the buyer
Ref.:8231 LR
Detailed information
Type of construction :
- Stone
- Brick/block
Basement :
- Cellar 37m², stone, ideal for wine cellar
Ground floor :
- Reception room 21m², tiled floor, chimney with insert
- Dining Room 21,2m², tiled floor, french doors with access to terrace
- Kitchen 15,6m², tiled floor, fitted and equipped, french door with access to outside
- Bedroom 11,8m², parquet floor, 2 windows
- Shower-room 4m², tiled floor, shower
- WC Tiled floor
- Passageway 1,7m², tiled floor
- Boiler room 13,6m², tiled floor, fuel boiler and tank
First floor :
- Bedroom 15,6m², parquet floor
- Bedroom 18,3m², parquet floor
Energy report :
- Energy Consommation: 258 KWHep/m²an
- Emission de gaz à effet de serre: 66 Kgco2/m²an
- Date de réalisation DPE (jj/mm/aaaa)
Outbuildings :
- Shelter 10m²
- Garage 28,6m²
- Garage 17,2m²
Gite or second dwelling :
- Type of construction Breeze block
- Roofing Good condition
- General condition Good condition
- Electricity
- Window
- Water
- Heating Heat pump air air
- Drainage system Mains drains
- Ground floor
- Kitchen 14,5m², tiled floor
- Office 11,8m², tiled floor
Other equipment :
- Mains drainage
- Oil-fired heating
Roof :
- Roof tiles
- Condition Good condition
Windows :
- PVC Double glazing
Energy performance diagnosis
Primary energy consumption:
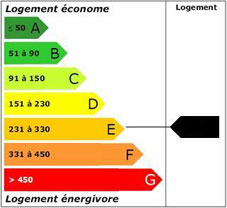 258 kWhEP/m²/an
258 kWhEP/m²/an
Greenhouse gas emission:
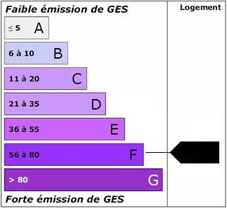 66 KgeqCO2/m²/an
66 KgeqCO2/m²/an
Energy report :
Energy Consommation: 258 KWHep/m²an
Emission de gaz à effet de serre: 66 Kgco2/m²an
Date de réalisation DPE (jj/mm/aaaa)


