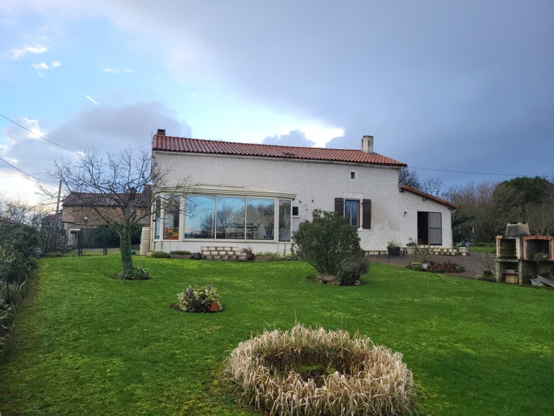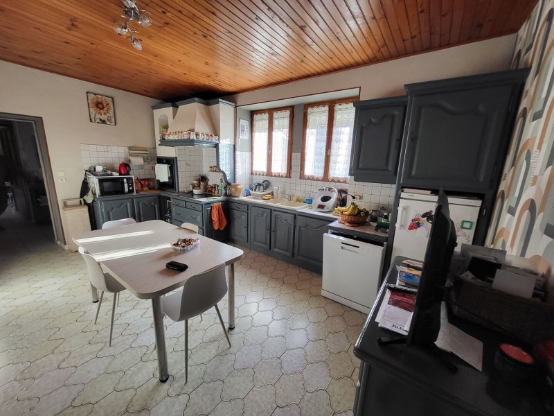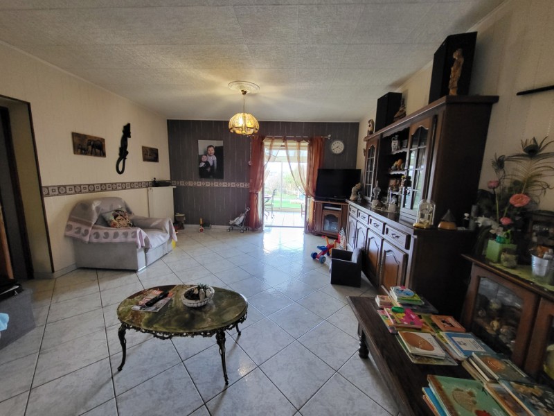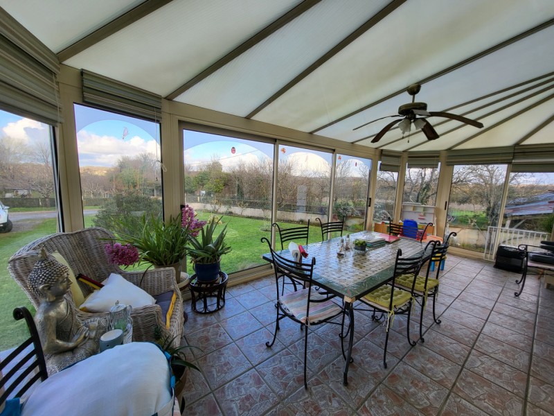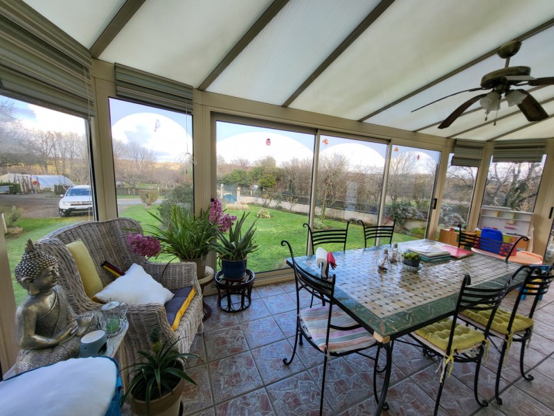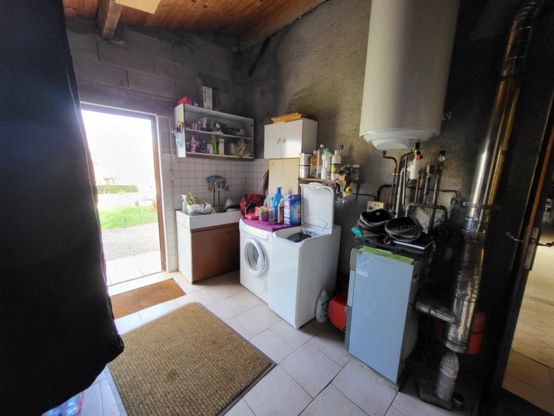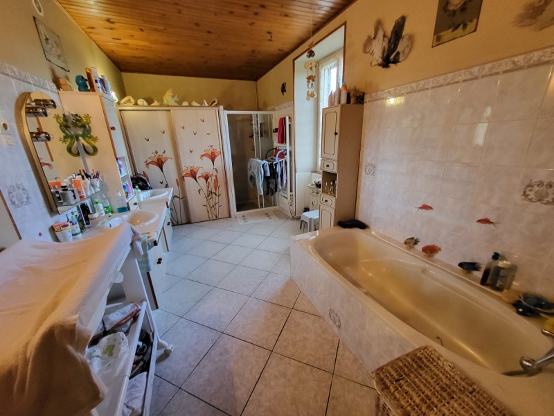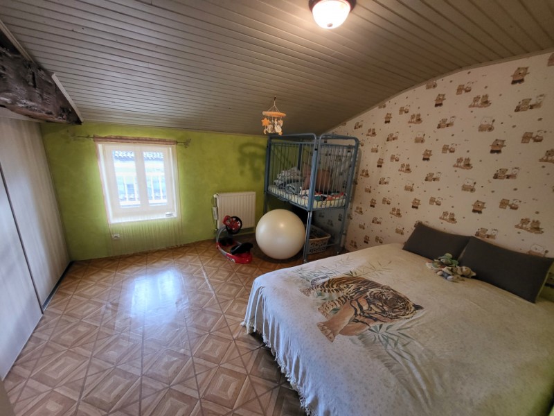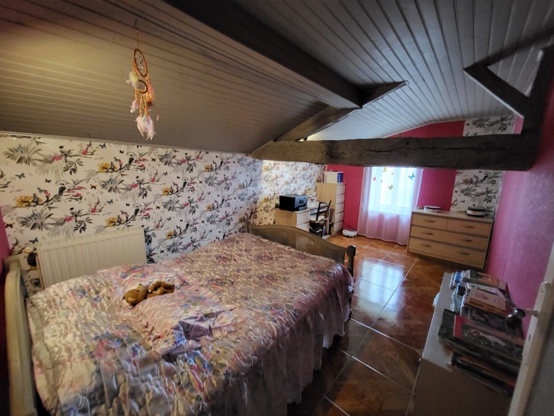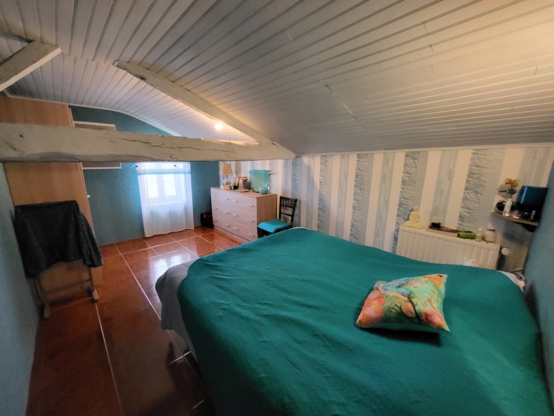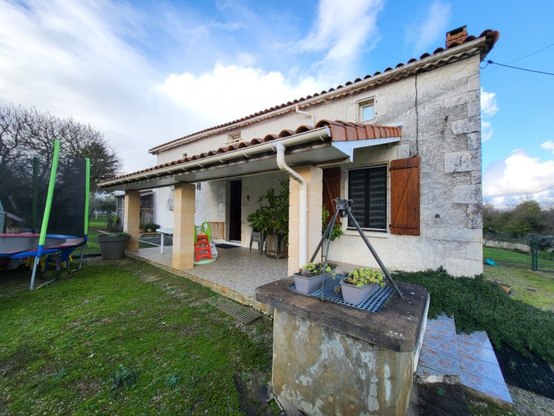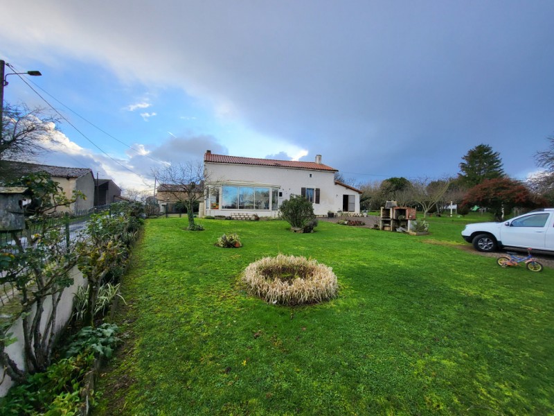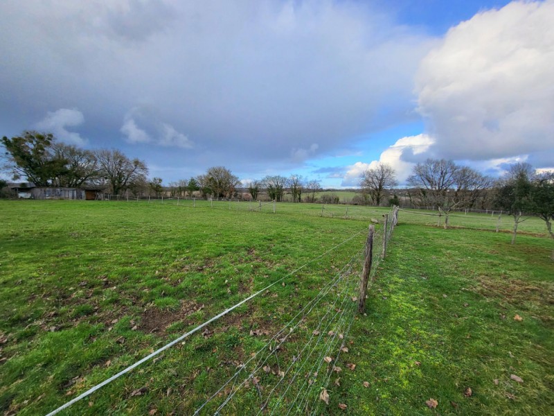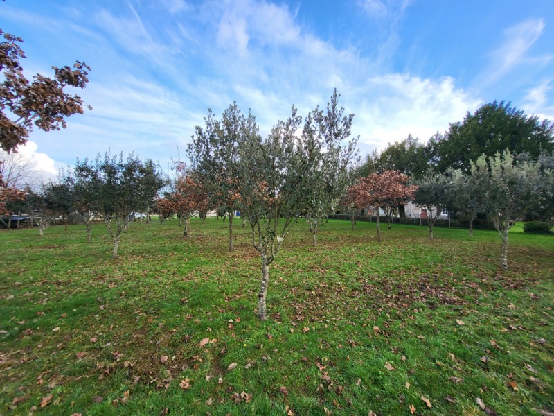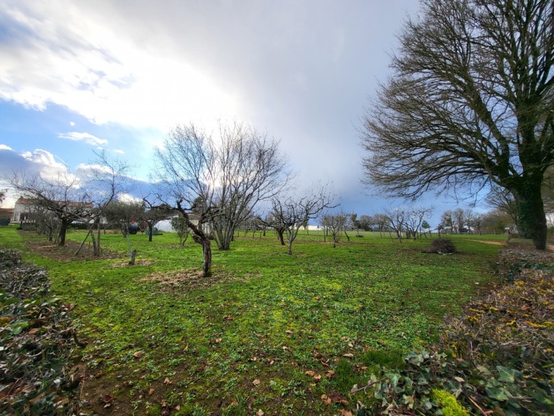House - Chasseneuil sur bonnieure
Family house in the countryside
10 minutes from Chasseneuil sur Bonnieure,
Beautiful family house of 135 m².
On the ground floor furnished and equipped kitchen, living room open on the veranda, bathroom, laundry and storeroom.
Upstairs, 3 bedrooms, separate toilet and convertible attic.
Covered Terrace and a double garage.
Enclosed garden of nearly one hectare 3.
- 6 Rooms
- 3 Bedrooms
- 1 Bathroom
- Habitable area: 140 sqm;
- Living space: 27 sqm;
- Terrace: 25 sqm;
- Land: 12775 sqm;
- Property tax: 1 287 €
Price agency fees INCLUDED : 215 250 €
Price agency fees EXCLUDED : 205 000 €
Agency fees of 5.00% , all tax included, to be paid by the buyer
Ref.:8420 JI
Detailed information
Type of construction :
- Stone
Ground floor :
- Entrance hall - 10 m² - tiled floor - staircase
- Reception room - 27 m² - tiled floor - cupboard - french door to veranda
- Kitchen - 18,80 m² - tiled floor - fitted and equipped
- Bathroom - 13 m² - tiled floor - bath - shower - vanity unit - heated towel rail - cupboard
- Veranda - tiled floor
- WC - 4 m² - tiled floor - window - cupboard under the stairs
- Wine store - 9 m² - tiled floor
- Utility room / boiler room - 14 m² - tiled floor - fuel boiler - boiler - sink - washing machine connection - service door
First floor :
- Landing - parquet floor
- Bedroom 1 - 14 m² - lino - cupboard
- Bedroom 2 - 15 m² - tiled floor
- Bedroom 3 - 14 m² - tiled floor
- WC - 3,50 m² - lino - washbassin
- Attic to convert - 24 m² - parquet floor
Energy report :
- Energy Consommation: 180 KWHep/m²an Classe D
- Emission de gaz à effet de serre: 32 Kgco2/m²an Classe D
- Année de référence utilisée pour établir la simulation des dépenses annuelles 2021
- Date de réalisation DPE (jj/mm/aaaa) 26/01//2024
- Montant bas supposé et théorique des dépenses énergétiques: 1560 €
- Montant haut supposé et théorique des dépenses énergétiques: 2160 €
Outbuildings :
- Garage double - 48 m² - cement floor
- Workshop - 31 m²
Land :
- Fenced
- Garden
- Orchard - apple - prune - pear - mirabelle - peach - cherry - fig - kiwi - kaki
- Parking
- Terrace covered - 25 m²
- Recovery tank in-ground - environ 6000 L
Kitchen equipment :
- Oven
- Extractor hood
- Kitchen cupboards
- Hob
- Connections washing machine
Electrical equipment :
- Entryphone
- Electric gates
Other equipment :
- Septic tank Individual septic tank to current standard
- Fireplace existing but hidden
- Oil-fired heating
- Smoke detector
Roof :
- Roof tiles
- Condition new - redone in 2019
Windows :
- Aluminium partly double glazing (veranda, bedrooms and bathrooms)
- PVC partly double glazing
- Shutters wood
- Mosquito net intégrées aux fenêtres des chambres
View :
- Distant Views
- Countryside view
Connections :
- Water
- Electricity
- Fiber possible
Energy performance diagnosis
Primary energy consumption:
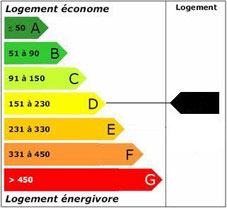 180 kWhEP/m²/an
180 kWhEP/m²/an
Greenhouse gas emission:
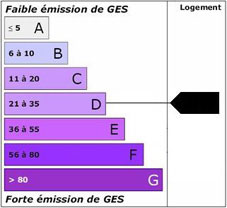 32 KgeqCO2/m²/an
32 KgeqCO2/m²/an
Energy report :
Energy Consommation: 180 KWHep/m²an Classe D
Emission de gaz à effet de serre: 32 Kgco2/m²an Classe D
Année de référence utilisée pour établir la simulation des dépenses annuelles 2021
Date de réalisation DPE (jj/mm/aaaa) 26/01//2024
Montant bas supposé et théorique des dépenses énergétiques: 1560 €
Montant haut supposé et théorique des dépenses énergétiques: 2160 €


